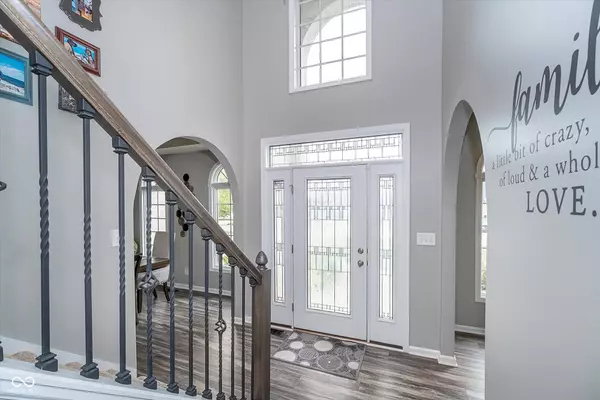For more information regarding the value of a property, please contact us for a free consultation.
Key Details
Sold Price $685,000
Property Type Single Family Home
Sub Type Single Family Residence
Listing Status Sold
Purchase Type For Sale
Square Footage 4,084 sqft
Price per Sqft $167
Subdivision Copperleaf
MLS Listing ID 21999407
Sold Date 10/04/24
Bedrooms 4
Full Baths 3
Half Baths 1
HOA Fees $24/ann
HOA Y/N Yes
Year Built 2005
Tax Year 2023
Lot Size 0.300 Acres
Acres 0.3
Property Description
This stunning 4-bedroom, 3.5-bathroom home offers the perfect blend of elegance, comfort, and modern updates. With nearly 4,100 square feet of living space, including a fully finished basement, there's room for everyone to spread out and relax. Recent renovations elevate this home to a new level of luxury. The recently remodeled kitchen is a chef's dream, featuring beautiful granite countertops, a gas cooktop, double ovens, and stainless steel appliances. New hardwood flooring (LVP) flows seamlessly throughout the entire home, adding warmth and sophistication. The grand great room, with its gas fireplace, soaring 30-foot ceilings and immersive Sonos surround sound system (featuring speakers throughout the house, basement, and even outside), creates a dramatic focal point for both entertaining and everyday living, complemented by two distinct dining areas - a formal dining room and a casual breakfast nook. A wonderful office provides a quiet and productive workspace. The master suite is a true retreat, boasting a spa-like bathroom with a stunning freestanding tub, heated tile floors, a separate oversized glass and tile shower, dual vanities, and an oversized walk-in closet. The guest bathroom has also been completely updated with modern fixtures and finishes. The finished basement offers endless possibilities, featuring a wet bar area, family room, recreation room, and a radiant heated yoga/workout room for ultimate relaxation. Situated on a peaceful cul-de-sac, this home enjoys a private backyard with a covered patio, perfect for outdoor gatherings or quiet evenings. Additional peace of mind comes from the recent updates to the furnace and A/C (2 years old), and the convenience of an oversized 3-car garage. This meticulously maintained home is truly move-in ready and offers an exceptional lifestyle in a desirable Greenwood location. Schedule your private showing today!
Location
State IN
County Johnson
Rooms
Basement Daylight/Lookout Windows, Egress Window(s), Finished, Finished Ceiling, Finished Walls, Full
Kitchen Kitchen Updated
Interior
Interior Features Attic Access, Raised Ceiling(s), Tray Ceiling(s), Center Island, Entrance Foyer, Paddle Fan, Hardwood Floors, Hi-Speed Internet Availbl, Pantry, Screens Complete, Walk-in Closet(s), Windows Thermal
Cooling Central Electric
Fireplaces Number 1
Fireplaces Type Gas Starter, Great Room
Equipment Smoke Alarm, Sump Pump
Fireplace Y
Appliance Gas Cooktop, Dishwasher, ENERGY STAR Qualified Appliances, Disposal, Gas Water Heater, MicroHood, Convection Oven, Refrigerator, Water Softener Owned
Exterior
Garage Spaces 3.0
Utilities Available Gas
Building
Story Two
Foundation Concrete Perimeter, Full
Water Municipal/City
Architectural Style TraditonalAmerican
Structure Type Brick
New Construction false
Schools
School District Center Grove Community School Corp
Others
HOA Fee Include Entrance Common,Insurance,Maintenance
Ownership Mandatory Fee
Read Less Info
Want to know what your home might be worth? Contact us for a FREE valuation!

Our team is ready to help you sell your home for the highest possible price ASAP

© 2024 Listings courtesy of MIBOR as distributed by MLS GRID. All Rights Reserved.
GET MORE INFORMATION






