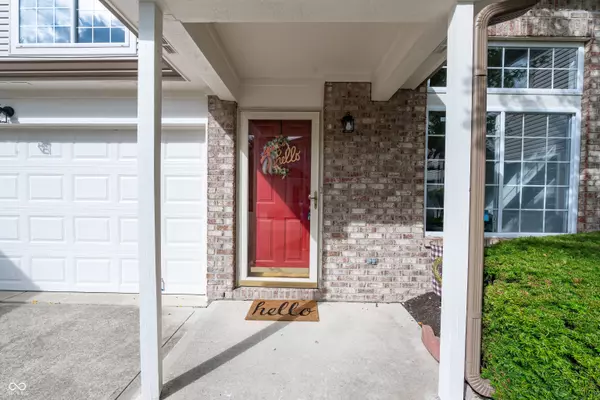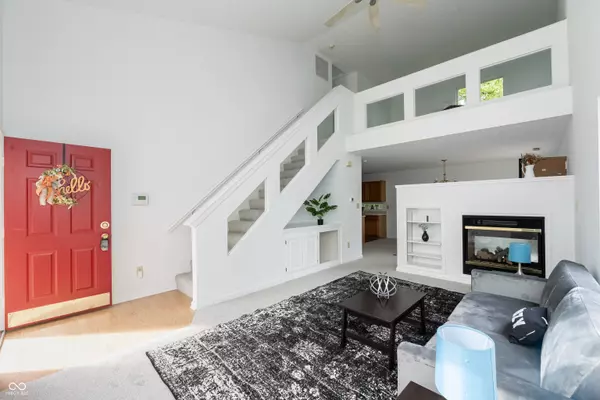For more information regarding the value of a property, please contact us for a free consultation.
Key Details
Sold Price $225,000
Property Type Single Family Home
Sub Type Single Family Residence
Listing Status Sold
Purchase Type For Sale
Square Footage 1,362 sqft
Price per Sqft $165
Subdivision Village Pines
MLS Listing ID 21994329
Sold Date 09/13/24
Bedrooms 2
Full Baths 2
Half Baths 1
HOA Fees $70/mo
HOA Y/N Yes
Year Built 2001
Tax Year 2023
Lot Size 871 Sqft
Acres 0.02
Property Description
This delightful home features 2 bedrooms, a versatile loft space, 2.5 baths, and a host of modern amenities to enhance your lifestyle. You'll be greeted by the warmth of natural light filtering through the windows, accentuating the inviting ambiance of the open floor plan. The main level living area features a dual-sided gas fireplace, creating a cozy atmosphere for gatherings or quiet evenings at home. One of the highlights of this home is the brand-new roof ensuring peace of mind for years to come, along with a recently added deck, perfect for enjoying your morning coffee or hosting gatherings Venture upstairs to discover a spacious loft area, ideal for a home office, media room, or additional living space to suit your needs. Retreat to the comfortable master suite featuring a private bath, while a second bedroom and another full bath provide plenty of accommodation options. Outside, the small privacy fenced backyard offers a tranquil oasis with mature trees providing shade
Location
State IN
County Johnson
Interior
Interior Features Attic Access, Built In Book Shelves, Raised Ceiling(s), Vaulted Ceiling(s), Hi-Speed Internet Availbl, Eat-in Kitchen, Network Ready, Screens Some, Walk-in Closet(s), Windows Vinyl, Wood Work Painted
Cooling Central Electric
Fireplace Y
Appliance Dishwasher, Dryer, Disposal, Gas Water Heater, Electric Oven, Range Hood, Refrigerator, Washer
Exterior
Exterior Feature Not Applicable
Garage Spaces 2.0
Utilities Available Cable Available, Electricity Connected, Gas, Water Connected
View Y/N false
Building
Story Two
Foundation Slab
Water Municipal/City
Architectural Style TraditonalAmerican
Structure Type Vinyl Siding
New Construction false
Schools
Elementary Schools Pleasant Crossing Elementary
Middle Schools Clark Pleasant Middle School
High Schools Whiteland Community High School
School District Clark-Pleasant Community Sch Corp
Others
HOA Fee Include Association Home Owners,Entrance Common,Insurance,Lawncare,Maintenance
Ownership Mandatory Fee
Read Less Info
Want to know what your home might be worth? Contact us for a FREE valuation!

Our team is ready to help you sell your home for the highest possible price ASAP

© 2024 Listings courtesy of MIBOR as distributed by MLS GRID. All Rights Reserved.
GET MORE INFORMATION






