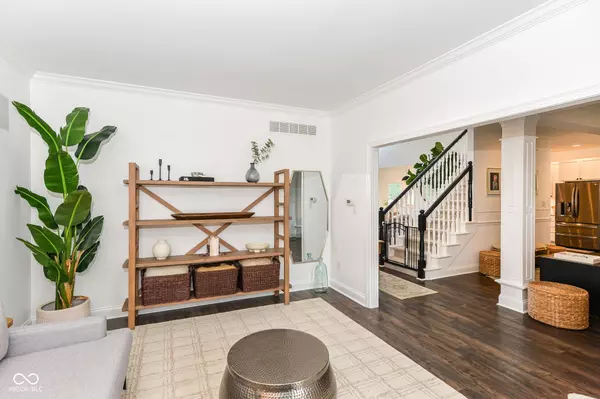For more information regarding the value of a property, please contact us for a free consultation.
Key Details
Sold Price $674,000
Property Type Single Family Home
Sub Type Single Family Residence
Listing Status Sold
Purchase Type For Sale
Square Footage 3,229 sqft
Price per Sqft $208
Subdivision Lake Charlevoix
MLS Listing ID 21989164
Sold Date 08/12/24
Bedrooms 4
Full Baths 4
HOA Fees $45/ann
HOA Y/N Yes
Year Built 1995
Tax Year 2023
Lot Size 0.290 Acres
Acres 0.29
Property Description
Discover the tranquility in this 4-bedroom, 4-bathroom home with 3,229 finished square feet nestled in Lake Charlevoix, just moments from Fall Creek Trail. First floor features an open floor plan with a main floor den/office and a screened in porch off the kitchen. The second floor primary suite features a private balcony, while two additional bedrooms share a jack-and-jill bathroom. The finished basement includes a bedroom and full bath. Please see attached sheet for full list of upgrades. Outside, enjoy the serene setting with an inviting salt water pool and multiple decks for lounging. Partake in paddle boarding, boating, or take up fishing from your deck. This home is perfect for enjoying sunsets and hosting gatherings. Enjoy long walks around the lake or on the nature laden Fall Creek trail just steps from your front door.
Location
State IN
County Marion
Rooms
Basement Daylight/Lookout Windows, Egress Window(s), Finished
Kitchen Kitchen Some Updates
Interior
Interior Features Attic Access, Built In Book Shelves, Tray Ceiling(s), Vaulted Ceiling(s), Hardwood Floors, Breakfast Bar, Paddle Fan, Surround Sound Wiring
Heating Forced Air, Gas
Cooling Central Electric
Fireplaces Number 1
Fireplaces Type Gas Log, Great Room
Equipment Security Alarm Paid, Sump Pump w/Backup
Fireplace Y
Appliance Dishwasher, Dryer, Disposal, Microwave, Electric Oven, Refrigerator, Washer, Gas Water Heater
Exterior
Exterior Feature Sprinkler System
Garage Spaces 3.0
Utilities Available Cable Available, Cable Connected, Gas Nearby, Gas
Waterfront true
Building
Story Two
Foundation Concrete Perimeter
Water Municipal/City
Architectural Style TraditonalAmerican
Structure Type Brick,Wood
New Construction false
Schools
Elementary Schools Skiles Test Elementary School
Middle Schools Belzer Middle School
High Schools Lawrence Central High School
School District Msd Lawrence Township
Others
HOA Fee Include Association Home Owners,Insurance,Maintenance
Ownership Mandatory Fee
Read Less Info
Want to know what your home might be worth? Contact us for a FREE valuation!

Our team is ready to help you sell your home for the highest possible price ASAP

© 2024 Listings courtesy of MIBOR as distributed by MLS GRID. All Rights Reserved.
GET MORE INFORMATION






