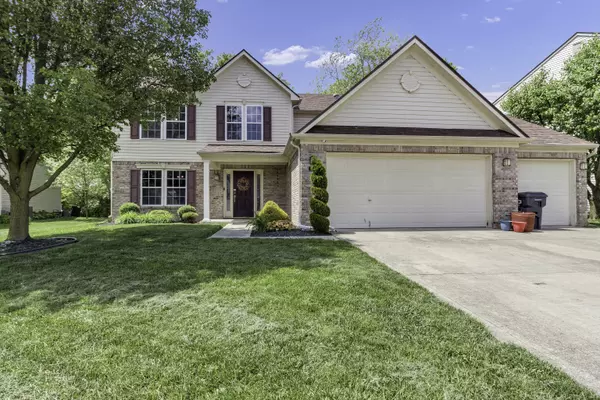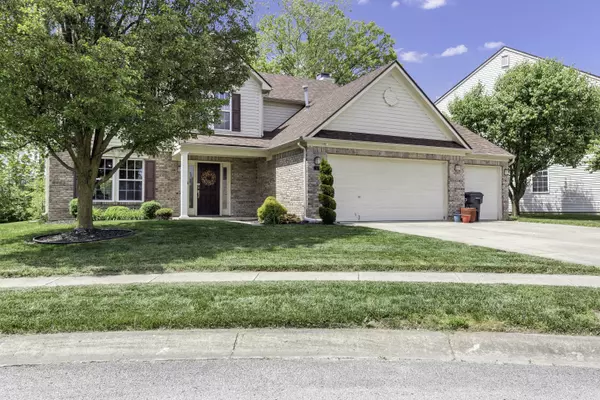For more information regarding the value of a property, please contact us for a free consultation.
Key Details
Sold Price $341,800
Property Type Single Family Home
Sub Type Single Family Residence
Listing Status Sold
Purchase Type For Sale
Square Footage 2,280 sqft
Price per Sqft $149
Subdivision Tuscany Village
MLS Listing ID 21977508
Sold Date 07/25/24
Bedrooms 4
Full Baths 2
Half Baths 1
HOA Fees $35/ann
HOA Y/N Yes
Year Built 2004
Tax Year 2023
Lot Size 9,147 Sqft
Acres 0.21
Property Description
Check out this charming and well-maintained home with tons of updates while enjoying living near everyday conveniences in the Center Grove Area. Seller will include a one year home warranty! Spacious floorplan with 4 bedrooms, 2.5 bathrooms, office and 3 car attached garage. HVAC System and AC unit installed in 2022-includes a 10-year warranty, new roof installed in 2023 and water softener included. Kitchen has plenty of counter and cabinet space, butcher countertop island and separate dining room. Primary bedroom includes 2 walk-in closets and full bathroom. Large laundry room and so much more! HOA amenities include pool, basketball court, park, soccer field and walking trails.
Location
State IN
County Johnson
Rooms
Kitchen Kitchen Updated
Interior
Interior Features Attic Access, Bath Sinks Double Main, Hi-Speed Internet Availbl, Eat-in Kitchen, Pantry, Programmable Thermostat, Walk-in Closet(s), Windows Vinyl
Heating Forced Air, Gas
Cooling Central Electric
Fireplaces Number 1
Fireplaces Type Dining Room
Equipment Smoke Alarm
Fireplace Y
Appliance Common Laundry, Dishwasher, Dryer, Disposal, Gas Water Heater, Kitchen Exhaust, Laundry Connection in Unit, Electric Oven, Refrigerator, Washer, Water Softener Owned
Exterior
Garage Spaces 3.0
Waterfront false
View Y/N false
Building
Story Two
Foundation Slab
Water Municipal/City
Architectural Style TraditonalAmerican
Structure Type Vinyl With Brick
New Construction false
Schools
High Schools Center Grove High School
School District Center Grove Community School Corp
Others
Ownership Mandatory Fee
Read Less Info
Want to know what your home might be worth? Contact us for a FREE valuation!

Our team is ready to help you sell your home for the highest possible price ASAP

© 2024 Listings courtesy of MIBOR as distributed by MLS GRID. All Rights Reserved.
GET MORE INFORMATION






