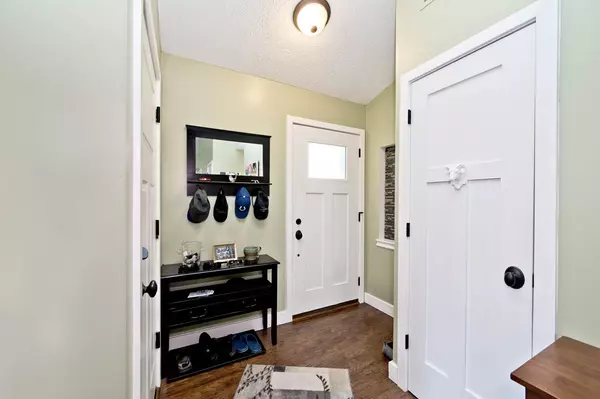For more information regarding the value of a property, please contact us for a free consultation.
Key Details
Sold Price $245,000
Property Type Single Family Home
Sub Type Single Family Residence
Listing Status Sold
Purchase Type For Sale
Square Footage 1,141 sqft
Price per Sqft $214
Subdivision Steeplechase
MLS Listing ID 21931913
Sold Date 09/22/23
Bedrooms 2
Full Baths 1
Half Baths 1
HOA Fees $27/ann
HOA Y/N Yes
Year Built 1988
Tax Year 2022
Lot Size 4,791 Sqft
Acres 0.11
Property Description
Wonderful setting in this patio home community with a private and wooded backyard view. Rear of home boasts a small rock-lined pond that runs year round along with spacious outdoor patio that can accommodate friends & family and yet provides a quaint feel for smaller gatherings. Inside shows large with a cathedral ceiling in the Great Rm and all other rooms have a vaulted ceiling. Kitchen updated with 42" tall shaker cabinets - all with soft close; subway tile around the cooking area and granite countertops on both the main area as well as the wine bar. Both bathrooms updated and primary bath has custom tile in the shower along with a riverbed floor type tile. Privacy fencing in portions of the side & rear. Low maintenance!
Location
State IN
County Marion
Rooms
Main Level Bedrooms 2
Kitchen Kitchen Updated
Interior
Interior Features Screens Complete, Walk-in Closet(s), Window Bay Bow, Window Metal, Wood Work Painted
Heating Heat Pump
Cooling Central Electric
Fireplaces Number 1
Fireplaces Type Great Room, Woodburning Fireplce
Equipment Smoke Alarm
Fireplace Y
Appliance Electric Cooktop, Electric Water Heater, Disposal, Microwave, Convection Oven, Refrigerator, Wine Cooler
Exterior
Garage Spaces 2.0
Utilities Available Cable Connected, Electricity Connected
Waterfront false
View Y/N true
View Garden, Trees/Woods
Building
Story One
Foundation Slab
Water Municipal/City
Architectural Style Ranch
Structure Type Vinyl With Brick
New Construction false
Schools
School District Msd Lawrence Township
Others
HOA Fee Include Entrance Common, Maintenance, Snow Removal
Ownership Mandatory Fee
Read Less Info
Want to know what your home might be worth? Contact us for a FREE valuation!

Our team is ready to help you sell your home for the highest possible price ASAP

© 2024 Listings courtesy of MIBOR as distributed by MLS GRID. All Rights Reserved.
GET MORE INFORMATION






