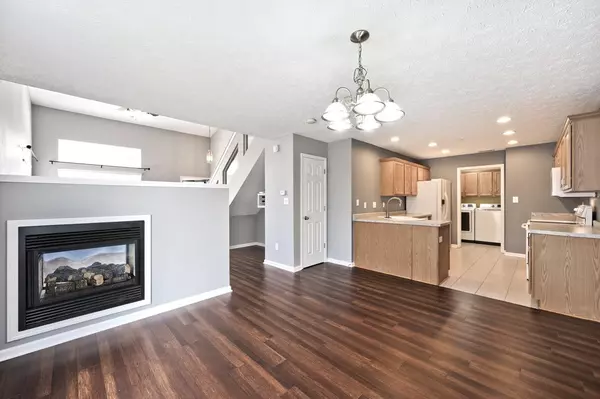For more information regarding the value of a property, please contact us for a free consultation.
Key Details
Sold Price $231,000
Property Type Single Family Home
Sub Type Single Family Residence
Listing Status Sold
Purchase Type For Sale
Square Footage 1,362 sqft
Price per Sqft $169
Subdivision Village Pines Of Greenwood
MLS Listing ID 21914345
Sold Date 05/16/23
Bedrooms 3
Full Baths 2
Half Baths 1
HOA Fees $70/mo
HOA Y/N Yes
Year Built 2004
Tax Year 2022
Lot Size 871 Sqft
Acres 0.02
Property Description
Welcome to this pristine 3BR 2.5BA move in ready home! Enter through the NEW Andersen Storm door to the freshly painted, open concept Family room with beautiful laminate flooring & double sided gas log fireplace! Updated Kitchen has generous eating area, newer appliances and upgraded countertops! Laundry room with cabinetry and the Washer & Dryer stay! Upstairs find 3 spacious bedrooms with newer carpet! Primary Bedroom has vaulted ceiling, lg walk in closet and spacious private bathroom! Ceiling fans have remote controls and BR #3 has dimming can lights. This home has fenced backyard, large patio, 2 car garage & 2 extra parking spots for your visitors! Close to many amentities! HVAC recently serviced, WH 2021.Come take a look today!
Location
State IN
County Johnson
Rooms
Kitchen Kitchen Updated
Interior
Interior Features Cathedral Ceiling(s), Screens Some, Walk-in Closet(s), Windows Vinyl, Wood Work Painted
Heating Forced Air
Cooling Central Electric
Fireplaces Number 1
Fireplaces Type Two Sided, Family Room, Gas Log
Fireplace Y
Appliance Dishwasher, Dryer, Disposal, Gas Water Heater, Microwave, Electric Oven, Refrigerator, Washer
Exterior
Garage Spaces 2.0
Utilities Available Cable Available, Electricity Connected, Gas
Building
Story Two
Foundation Slab
Water Municipal/City
Architectural Style TraditonalAmerican
Structure Type Brick, Vinyl Siding
New Construction false
Schools
Middle Schools Clark Pleasant Middle School
High Schools Whiteland Community High School
School District Clark-Pleasant Community Sch Corp
Others
HOA Fee Include Entrance Common, Insurance, Lawncare, Maintenance, Management, Snow Removal
Ownership Mandatory Fee
Read Less Info
Want to know what your home might be worth? Contact us for a FREE valuation!

Our team is ready to help you sell your home for the highest possible price ASAP

© 2024 Listings courtesy of MIBOR as distributed by MLS GRID. All Rights Reserved.
GET MORE INFORMATION






