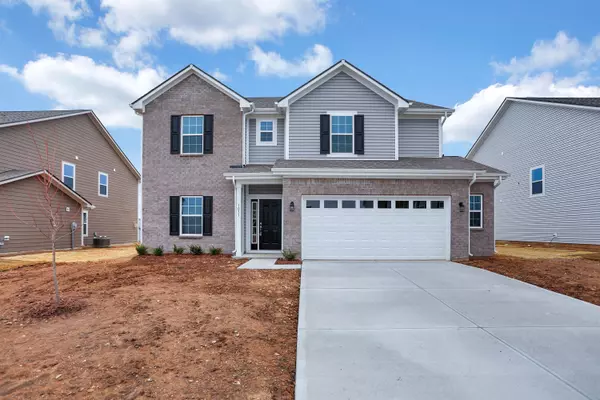For more information regarding the value of a property, please contact us for a free consultation.
Key Details
Sold Price $391,000
Property Type Single Family Home
Sub Type Single Family Residence
Listing Status Sold
Purchase Type For Sale
Square Footage 2,999 sqft
Price per Sqft $130
Subdivision Cherry Tree Walk
MLS Listing ID 21902775
Sold Date 04/20/23
Bedrooms 5
Full Baths 3
HOA Fees $29/ann
HOA Y/N Yes
Year Built 2023
Tax Year 2022
Property Description
Ready to move in brand new construction, The Cooper, an Arbor Homes floorplan. This design features total 5 bedrooms and 3 full bathrooms, and 9 ft ceilings. (4 bedrooms upstairs and 1 bedroom on main floor) The garage gives you a 4ft. side extension. Entering the home, you will notice the den, a spot to get work done. The open concept living area makes this home feel spacious. As you walk through the home, you will see the upgraded kitchen with staggered cabinets, quartz countertops, and stainless-steel appliances, pendant lighting over the kitchen island. Must check this one out!! Seller paying up to $5,000 towards closing cost or any finance charges.
Location
State IN
County Johnson
Rooms
Main Level Bedrooms 1
Interior
Interior Features Center Island, Pantry, Walk-in Closet(s)
Heating Gas
Cooling Central Electric
Equipment Smoke Alarm
Fireplace N
Appliance Dishwasher, Microwave, Gas Oven
Exterior
Garage Spaces 2.0
Building
Story Two
Foundation Slab
Water Municipal/City
Architectural Style Two Story
Structure Type Brick, Vinyl Siding
New Construction false
Schools
Middle Schools Clark Pleasant Middle School
High Schools Whiteland Community High School
School District Clark-Pleasant Community Sch Corp
Others
Ownership Mandatory Fee
Read Less Info
Want to know what your home might be worth? Contact us for a FREE valuation!

Our team is ready to help you sell your home for the highest possible price ASAP

© 2024 Listings courtesy of MIBOR as distributed by MLS GRID. All Rights Reserved.
GET MORE INFORMATION






