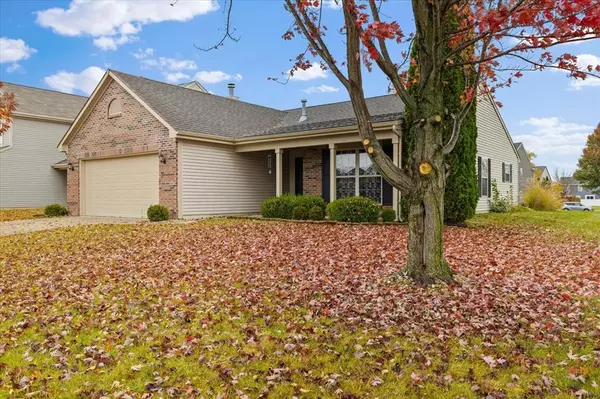For more information regarding the value of a property, please contact us for a free consultation.
Key Details
Sold Price $250,000
Property Type Single Family Home
Sub Type Single Family Residence
Listing Status Sold
Purchase Type For Sale
Square Footage 1,496 sqft
Price per Sqft $167
Subdivision Pines Of Greenwood
MLS Listing ID 21890162
Sold Date 03/23/23
Bedrooms 3
Full Baths 2
HOA Fees $19/ann
HOA Y/N Yes
Year Built 2001
Tax Year 2021
Lot Size 9,583 Sqft
Acres 0.22
Property Description
1500 sf RANCH - 3 BED 2 BATH; 2-Car Finished Garage. Covered FRONT PORCH, OpenConcept, GasFirePlace, Cathedral Ceilings; Eat/In KITCHEN, Updated w/ Newer Upgrade CounterTops, painted cabinets, new vinyl plank floors, Engineered HW Lam floor (2018), Pantry & French Doors to 12x9 Concrete PATIO & Peaceful View of Common Area, Updated Master Bath, Tub&Shower, WalkIn Closet, Dual Sinks; Split floor plan. Private LAUNDRY. 2' Bumpout on 2 Sides of house ; H2O Htr 2020; Furnace 2017; Roof/Upgrade Dimensional Shingle 2015; 6 PanelDoors; Painted Trim; AlarmSys; Corner Lot. Low Utils/Taxes/HOA. No rentals allowed until you have lived in the home for 2 years.
Location
State IN
County Johnson
Rooms
Main Level Bedrooms 3
Kitchen Kitchen Some Updates
Interior
Interior Features Attic Access, Vaulted Ceiling(s), Walk-in Closet(s), Screens Complete, Windows Thermal, Wood Work Painted, Paddle Fan, Eat-in Kitchen, Entrance Foyer, Hi-Speed Internet Availbl, Pantry
Heating Forced Air, Gas
Cooling Central Electric
Fireplaces Number 1
Fireplaces Type Gas Log, Great Room
Equipment Security Alarm Monitored, Smoke Alarm
Fireplace Y
Appliance Dishwasher, Disposal, Electric Oven, Refrigerator, MicroHood, Gas Water Heater
Exterior
Garage Spaces 2.0
Utilities Available Cable Available, Gas
Building
Story One
Foundation Slab
Water Municipal/City
Architectural Style Ranch, TraditonalAmerican
Structure Type Vinyl With Brick
New Construction false
Schools
School District Clark-Pleasant Community Sch Corp
Others
HOA Fee Include Association Home Owners, Entrance Common, Insurance, Maintenance, ParkPlayground
Ownership Mandatory Fee
Acceptable Financing Contract, Conventional, FHA
Listing Terms Contract, Conventional, FHA
Read Less Info
Want to know what your home might be worth? Contact us for a FREE valuation!

Our team is ready to help you sell your home for the highest possible price ASAP

© 2024 Listings courtesy of MIBOR as distributed by MLS GRID. All Rights Reserved.
GET MORE INFORMATION






