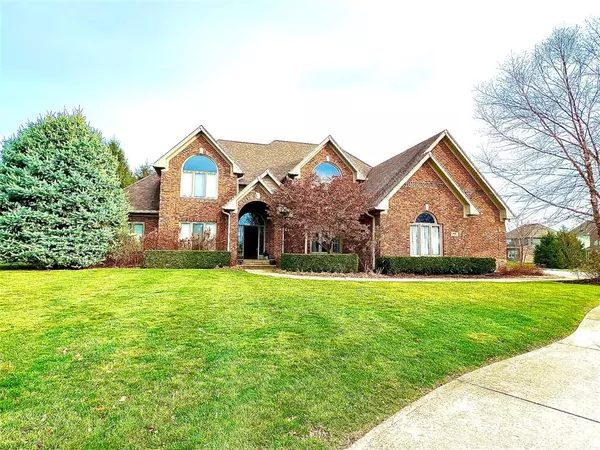For more information regarding the value of a property, please contact us for a free consultation.
Key Details
Sold Price $675,000
Property Type Single Family Home
Sub Type Single Family Residence
Listing Status Sold
Purchase Type For Sale
Square Footage 6,986 sqft
Price per Sqft $96
Subdivision Diamond Ridge At The Pointe
MLS Listing ID 21894983
Sold Date 04/07/23
Bedrooms 5
Full Baths 3
Half Baths 1
HOA Fees $60/ann
HOA Y/N Yes
Year Built 1994
Tax Year 2021
Lot Size 0.510 Acres
Acres 0.51
Property Description
Elegant Estate in the coveted "Diamond Ridge" community. This prestigious homestead boasts a traditional, proven floorplan featuring an inviting 2 story entryway to get things started. Nicely appointed kitchen with granite tops and center island to match. You are sure to enjoy that morning cup of coffee or tea in the screened in porch positioned off the breakfast nook. With the full finished basement, this property offers the perfect set up for large family or guest events or additional bedroom space with the egress windows. There is roughed in space above the garage that is ready to be finished for an in-law quarters if needed. To top things off the home is situated nicely on a half acre, park like setting. Schedule a showing today!
Location
State IN
County Marion
Rooms
Basement Finished, Daylight/Lookout Windows, Sump Pump
Main Level Bedrooms 1
Interior
Interior Features Walk-in Closet(s), Hardwood Floors, Wood Work Painted, Breakfast Bar, Paddle Fan, Eat-in Kitchen, In-Law Arrangement, Center Island, Pantry
Heating Dual, Forced Air, Gas
Cooling Central Electric
Fireplaces Number 1
Fireplaces Type Gas Log, Great Room
Fireplace Y
Appliance Electric Cooktop, Dishwasher, Microwave, Refrigerator, Oven, Gas Water Heater
Exterior
Exterior Feature Sprinkler System
Garage Spaces 3.0
Utilities Available Gas
Building
Story Two
Foundation Concrete Perimeter
Water Municipal/City
Architectural Style Multi-Level
Structure Type Brick
New Construction false
Schools
High Schools Franklin Central High School
School District Franklin Township Com Sch Corp
Others
HOA Fee Include Association Builder Controls, Entrance Common, Maintenance, Snow Removal
Ownership Mandatory Fee
Acceptable Financing Conventional, FHA
Listing Terms Conventional, FHA
Read Less Info
Want to know what your home might be worth? Contact us for a FREE valuation!

Our team is ready to help you sell your home for the highest possible price ASAP

© 2024 Listings courtesy of MIBOR as distributed by MLS GRID. All Rights Reserved.
GET MORE INFORMATION






