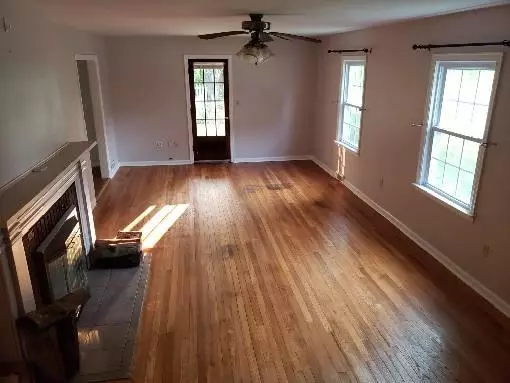For more information regarding the value of a property, please contact us for a free consultation.
Key Details
Sold Price $230,000
Property Type Single Family Home
Sub Type Single Family Residence
Listing Status Sold
Purchase Type For Sale
Square Footage 3,320 sqft
Price per Sqft $69
Subdivision S & S Memo Park
MLS Listing ID 21795181
Sold Date 09/20/21
Bedrooms 4
Full Baths 2
Half Baths 1
Year Built 1938
Tax Year 2021
Lot Size 0.357 Acres
Acres 0.357
Property Description
BEAUTIFULLY INVITING HOME NICELY SITUATED ON LG CORNER LOTS, THIS HOME OFFERS BRIGHT & SPACIOUS LIVING RM W/FIREPLACE, HARDWOOD FLOORS, DINING RM W/2 CORNER CABINETS & CHANDELIER. KITCHEN FEATURES, LG PANTRY, CENTER ISLAND BAR W/JENNAIR COOKTOP, BUILT-IN DBL OVENS, PLUS LOTS OF COUNTER & CABINETS, DBL SINKS, SELECT APPLIANCES REMAIN, TILED SUN PORCH W/BAR TOP & CABINETRY, TASTEFULLY UPDATED FAMILY RM W/LG FRONT WINDOWS, FREESTANDING FIREPLACE & SECURE PET ENTRY. HUGE OWNERS SUITE W/UPDATED FULL BA, DLB CLOSET, 2 ADDITIONAL BEDRMS & LG GUEST BA W/DEEP TUB. LR SEASONAL & CEDAR CLOSETS. GUEST RM W/FIREPLACE & PRIVACY WINDOWS. LG PATIO, COVERED SIDE PORCH, W/FULLY FENCED & PLEASANTLY LANDSCAPED YARD. 2 CAR CARPORT. BEAUTIFUL NEIGHBORHOOD!!
Location
State IN
County Rush
Rooms
Basement Partial, Daylight/Lookout Windows
Kitchen Breakfast Bar, Kitchen Updated
Interior
Interior Features Attic Access, Walk-in Closet(s), Hardwood Floors, Windows Thermal, Wood Work Stained
Heating Forced Air
Cooling Central Air, Ceiling Fan(s)
Fireplaces Number 3
Fireplaces Type Basement, Free Standing, Living Room, Woodburning Fireplce
Equipment Smoke Detector, Sump Pump, Programmable Thermostat, Water-Softener Owned
Fireplace Y
Appliance Electric Cooktop, Dishwasher, Down Draft, Dryer, Disposal, Microwave, Washer, Double Oven, Oven
Exterior
Exterior Feature Barn Mini, Driveway Concrete, Fence Complete
Garage Carport
Garage Spaces 2.0
Building
Lot Description Corner, Sidewalks, Street Lights, Tree Mature
Story Two
Foundation Block
Sewer Sewer Connected
Water Public
Architectural Style Colonial
Structure Type Vinyl Siding
New Construction false
Others
Ownership NoAssoc
Read Less Info
Want to know what your home might be worth? Contact us for a FREE valuation!

Our team is ready to help you sell your home for the highest possible price ASAP

© 2024 Listings courtesy of MIBOR as distributed by MLS GRID. All Rights Reserved.
GET MORE INFORMATION






