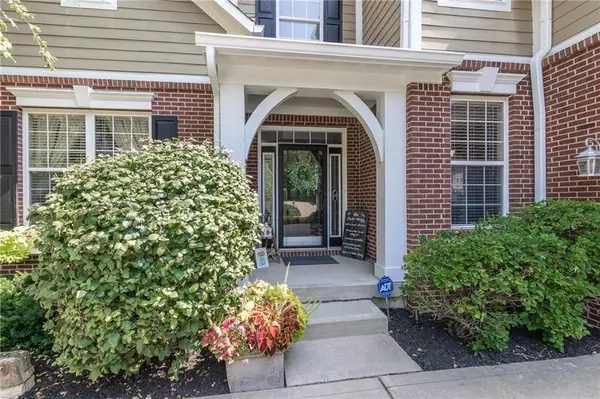For more information regarding the value of a property, please contact us for a free consultation.
Key Details
Sold Price $534,000
Property Type Single Family Home
Sub Type Single Family Residence
Listing Status Sold
Purchase Type For Sale
Square Footage 5,328 sqft
Price per Sqft $100
Subdivision The Preserve At Eagle Creek
MLS Listing ID 21737366
Sold Date 10/09/20
Bedrooms 5
Full Baths 4
Half Baths 1
HOA Fees $104/ann
Year Built 2006
Tax Year 2019
Lot Size 0.310 Acres
Acres 0.31
Property Description
Looking for a beautiful home with amazing outdoor space? THIS HOME IS IT!! The home boasts over 3300 sq ft of living space & w/o fin bsmt. Gorgeous, newly refinished hardwood floors welcome you. FLR, FDR, GR w/soaring ceilings & FP. Kit offers beautiful, cherry cab, granite, ss appl & center island. Enjoy the BN that leads to the large deck, patio and in-ground pool area. Guest BR has en-suite BA and all secondary BR have custom closets. Extraordinary master suite is spacious with en-suite BA, tiled shower & sep garden tub. The custom closet is to die for! Fin W/O bsmt has media room, BR, BA,kit and storage area. On those hot days, enjoy the in-ground pool, patio w/fire pit & privacy w/lots of trees providing a dramatic backdrop.
Location
State IN
County Marion
Rooms
Basement Finished, Walk Out, Egress Window(s)
Kitchen Center Island, Kitchen Updated, Pantry
Interior
Interior Features Attic Access, Built In Book Shelves, Cathedral Ceiling(s), Hardwood Floors, Screens Complete, Windows Vinyl
Heating Forced Air
Cooling Central Air
Fireplaces Number 1
Fireplaces Type Great Room
Equipment Smoke Detector
Fireplace Y
Appliance Gas Cooktop, Dishwasher, Disposal, MicroHood, Oven, Double Oven, Refrigerator
Exterior
Exterior Feature Fence Full Rear, Fire Pit, In Ground Pool, Irrigation System
Garage Attached
Garage Spaces 3.0
Building
Lot Description Suburban, Tree Mature
Story Two
Foundation Concrete Perimeter, Full
Sewer Sewer Connected
Water Public
Architectural Style TraditonalAmerican
Structure Type Brick,Cement Siding
New Construction false
Others
HOA Fee Include Maintenance,ParkPlayground,Pool
Ownership MandatoryFee
Read Less Info
Want to know what your home might be worth? Contact us for a FREE valuation!

Our team is ready to help you sell your home for the highest possible price ASAP

© 2024 Listings courtesy of MIBOR as distributed by MLS GRID. All Rights Reserved.
GET MORE INFORMATION






