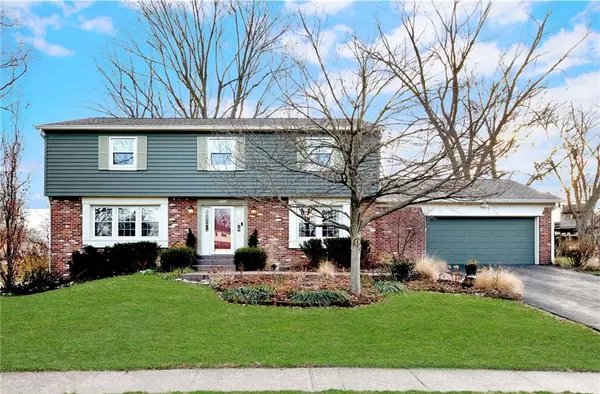For more information regarding the value of a property, please contact us for a free consultation.
Key Details
Sold Price $355,000
Property Type Single Family Home
Sub Type Single Family Residence
Listing Status Sold
Purchase Type For Sale
Square Footage 3,453 sqft
Price per Sqft $102
Subdivision Avalon Hills
MLS Listing ID 21759425
Sold Date 03/05/21
Bedrooms 4
Full Baths 2
Half Baths 1
HOA Fees $12/ann
Year Built 1967
Tax Year 2019
Lot Size 0.445 Acres
Acres 0.445
Property Description
Wonderfully Updated 2 Story Home Located In Popular Avalon Hills East Neighborhood. This move in ready home Features: 4 BDRMs, 2.5 BAs, Finished Basement + Awesome Exterior Deck & Landscaping. This home features many special features & updates which include: Family Rm w/ Fireplace & Built In Book Shelves, Formal Living Rm/Office w/ French Doors, Formal Dining Rm, Updated Kitchen w/ SS Appliances, Center Island & Built In Breakfast Table. Upstairs Features Large Mstr BR w/ Full Bath, Walk-in Closet & Hardwood Floors, + 3 more Large BR's w/ Walk-in closets. Finished Basement w/ Rec Rm, Exercise Area & Workshop + Walkout Basement Service Door. Exterior Features: Stamped Front Sidewalk, Insulated Windows & Siding, Gutter Guards + more.
Location
State IN
County Marion
Rooms
Basement Finished, Walk Out, Egress Window(s)
Kitchen Center Island, Kitchen Updated
Interior
Interior Features Built In Book Shelves, Hardwood Floors, Windows Vinyl
Heating Forced Air, Humidifier
Cooling Central Air
Fireplaces Number 1
Fireplaces Type Family Room, Gas Starter, Masonry
Equipment Smoke Detector, Surround Sound, Water-Softener Owned
Fireplace Y
Appliance Dishwasher, Dryer, Disposal, Microwave, Gas Oven, Bar Fridge, Washer
Exterior
Exterior Feature Barn Storage, Driveway Asphalt
Garage Attached
Garage Spaces 2.0
Building
Lot Description Tree Mature
Story Two
Foundation Block, Full
Sewer Sewer Connected
Water Public
Architectural Style TraditonalAmerican
Structure Type Brick,Vinyl Siding
New Construction false
Others
HOA Fee Include Association Home Owners,Entrance Common,Insurance,Snow Removal,Other
Ownership VoluntaryFee
Read Less Info
Want to know what your home might be worth? Contact us for a FREE valuation!

Our team is ready to help you sell your home for the highest possible price ASAP

© 2024 Listings courtesy of MIBOR as distributed by MLS GRID. All Rights Reserved.
GET MORE INFORMATION






