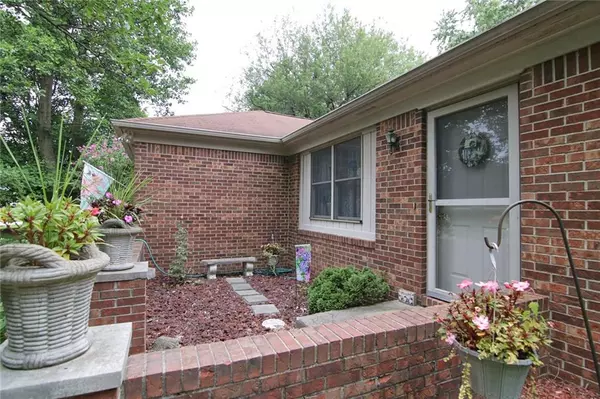For more information regarding the value of a property, please contact us for a free consultation.
Key Details
Sold Price $249,900
Property Type Single Family Home
Sub Type Single Family Residence
Listing Status Sold
Purchase Type For Sale
Square Footage 1,434 sqft
Price per Sqft $174
Subdivision No Subdivision
MLS Listing ID 21732403
Sold Date 10/23/20
Bedrooms 3
Full Baths 2
Year Built 1976
Tax Year 2019
Lot Size 0.810 Acres
Acres 0.81
Property Description
BACK on the market with a BRAND NEW ROOF! Incredible find: Brick ranch on .81 acres, on a cul-de-sac in a quiet rural subdivision w NO HOA! Walk up the manicured lawn, past the lovely landscaping, through the entry courtyard & then welcome home! You'll find a cozy living room & a formal dining room that opens into the country kitchen. A few more steps into the welcoming family room w brick fireplace, then into the 3 season sunroom. Sunroom overlooks the huge fenced in backyard & pergola: a perfect spot to relax & gaze at the farm fields behind the house. A master suite, two more large bedrooms & a full bath round out your own private oasis. New carpeting throughout just installed! There is an attached AND a detached garage: 4+ spaces!
Location
State IN
County Hamilton
Rooms
Kitchen Breakfast Bar, Center Island, Kitchen Country, Pantry
Interior
Interior Features Attic Pull Down Stairs, Tray Ceiling(s), Vaulted Ceiling(s), Hardwood Floors, Screens Complete, Windows Thermal
Heating Forced Air, Heat Pump
Cooling Central Air, Ceiling Fan(s)
Fireplaces Number 1
Fireplaces Type Family Room, Woodburning Fireplce
Equipment Multiple Phone Lines, Satellite Dish Paid, Smoke Detector, Sump Pump, Water-Softener Owned
Fireplace Y
Appliance Dishwasher, Dryer, Disposal, MicroHood, Electric Oven, Refrigerator, Washer
Exterior
Exterior Feature Driveway Concrete, Fence Full Rear
Garage Attached, Detached, Multiple Garages
Garage Spaces 4.0
Building
Lot Description Cul-De-Sac, Rural In Subdivision, Tree Mature
Story One
Foundation Crawl Space
Sewer Septic Tank
Water Well
Architectural Style Ranch
Structure Type Brick,Wood
New Construction false
Others
Ownership NoAssoc
Read Less Info
Want to know what your home might be worth? Contact us for a FREE valuation!

Our team is ready to help you sell your home for the highest possible price ASAP

© 2024 Listings courtesy of MIBOR as distributed by MLS GRID. All Rights Reserved.
GET MORE INFORMATION






