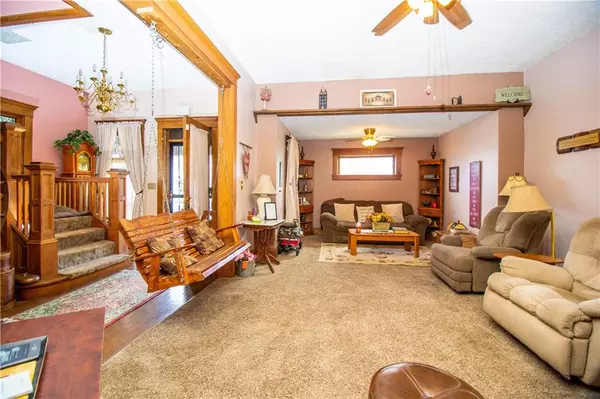For more information regarding the value of a property, please contact us for a free consultation.
Key Details
Sold Price $150,000
Property Type Single Family Home
Sub Type Single Family Residence
Listing Status Sold
Purchase Type For Sale
Square Footage 3,563 sqft
Price per Sqft $42
Subdivision Sexton
MLS Listing ID 21705908
Sold Date 08/28/20
Bedrooms 4
Full Baths 2
Year Built 1900
Tax Year 2019
Lot Size 4,356 Sqft
Acres 0.1
Property Description
Spacious home with stunning original woodwork! Main level offers beautiful foyer with oak paneled staircase, large, open living room with wood-burning fireplace, leaded & stain glass windows, office/den, dining room with curved windows/storage bench, hardwoods, gorgeous chandeliers, and kitchen with large center island, built-in china cabinet, loads of cabinet/counter space, and more. Main level laundry adjoins kitchen. Upstairs features 4 bedrooms with plenty of closet space. Master bedroom has 3 closets, one being a lg walk-in. Attic could be finished for 3rd story rec room or storage. Clean basement with room for rec areas. 2 car attached garage can be used for workshop or storage. Great wrap-around porch. Minutes from downtown & parks!
Location
State IN
County Rush
Rooms
Basement Unfinished, Daylight/Lookout Windows
Kitchen Breakfast Bar, Center Island, Kitchen Eat In, Kitchen Updated, Pantry, Pantry WalkIn
Interior
Interior Features Attic Stairway, Walk-in Closet(s), Hardwood Floors, Windows Thermal, Windows Wood, WoodWorkStain/Painted
Heating Forced Air, Heat Pump
Cooling Central Air, Ceiling Fan(s), Heat Pump
Fireplaces Type Living Room, Woodburning Fireplce
Equipment Not Applicable
Fireplace Y
Appliance Dishwasher, Disposal, Microwave, Electric Oven, Refrigerator
Exterior
Exterior Feature Driveway Asphalt, Fence Full Rear
Garage Attached
Garage Spaces 2.0
Building
Lot Description Sidewalks, Storm Sewer, Street Lights
Story Two
Foundation Block
Sewer Sewer Connected
Water Public
Architectural Style TraditonalAmerican, Victorian
Structure Type Vinyl Siding
New Construction false
Others
Ownership NoAssoc
Read Less Info
Want to know what your home might be worth? Contact us for a FREE valuation!

Our team is ready to help you sell your home for the highest possible price ASAP

© 2024 Listings courtesy of MIBOR as distributed by MLS GRID. All Rights Reserved.
GET MORE INFORMATION






