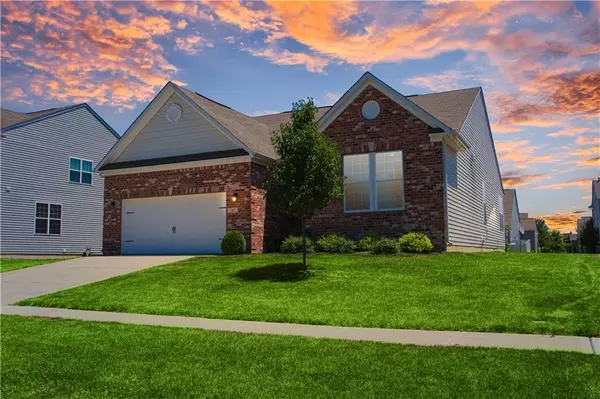For more information regarding the value of a property, please contact us for a free consultation.
Key Details
Sold Price $293,000
Property Type Single Family Home
Sub Type Single Family Residence
Listing Status Sold
Purchase Type For Sale
Square Footage 3,533 sqft
Price per Sqft $82
Subdivision Tuscany Village
MLS Listing ID 21654524
Sold Date 09/06/19
Bedrooms 4
Full Baths 2
HOA Fees $24/ann
Year Built 2014
Tax Year 2019
Lot Size 9,147 Sqft
Acres 0.21
Property Description
HIT THE NEW LISTING LOTTERY! Amazing Center Grove find! 4-bedroom, 2 bath ranch with full basement is the best thing to hit the market in Tuscany Village this year. The kitchen sports stainless steel appliances, granite countertops and an island you can use for entertaining friends and family. Send the kids down to the full basement to play Fortnite, or down to the community playground which is just around the corner! The master bedroom is perfect for your king-size bed and the beautiful master bath has both a shower and an amazing soaker tub. The basement is perfect for a quiet office or a teenager den and is plumbed for a full bathroom. As the wall hanging in the master bathroom states: “It’s never too late to LIVE HAPPILY EVER AFTER”.
Location
State IN
County Johnson
Rooms
Basement 9 feet+Ceiling, Roughed In, Egress Window(s)
Kitchen Breakfast Bar, Center Island, Kitchen Eat In, Kitchen Updated, Pantry WalkIn
Interior
Interior Features Attic Access, Raised Ceiling(s), Tray Ceiling(s), Walk-in Closet(s), Screens Complete, Wood Work Painted
Heating Forced Air
Cooling Central Air, Ceiling Fan(s)
Equipment Smoke Detector, Sump Pump
Fireplace Y
Appliance Electric Cooktop, Dishwasher, Disposal, MicroHood, Microwave, Electric Oven, Double Oven, Refrigerator
Exterior
Exterior Feature Driveway Concrete
Garage Attached
Garage Spaces 2.0
Building
Lot Description Sidewalks, Storm Sewer, Street Lights, Trees Small
Story One
Foundation Concrete Perimeter, Crawl Space
Sewer Sewer Connected
Water Public
Architectural Style Ranch
Structure Type Brick,Vinyl Siding
New Construction false
Others
HOA Fee Include Entrance Common,Insurance,Maintenance,ParkPlayground
Ownership MandatoryFee
Read Less Info
Want to know what your home might be worth? Contact us for a FREE valuation!

Our team is ready to help you sell your home for the highest possible price ASAP

© 2024 Listings courtesy of MIBOR as distributed by MLS GRID. All Rights Reserved.
GET MORE INFORMATION






