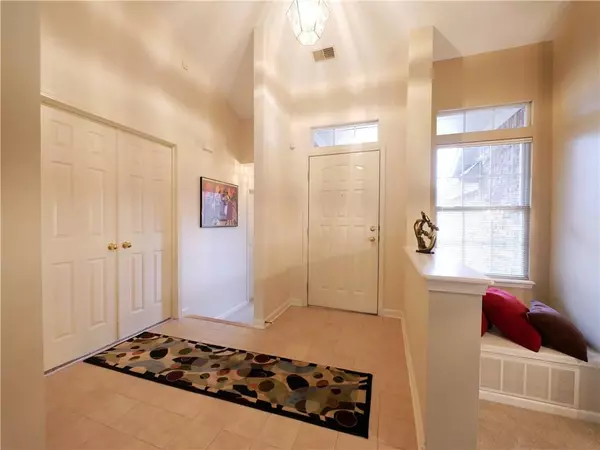For more information regarding the value of a property, please contact us for a free consultation.
Key Details
Sold Price $223,000
Property Type Single Family Home
Sub Type Single Family Residence
Listing Status Sold
Purchase Type For Sale
Square Footage 1,835 sqft
Price per Sqft $121
Subdivision Kessler Commons
MLS Listing ID 21646692
Sold Date 07/31/19
Bedrooms 3
Full Baths 2
HOA Fees $18
Year Built 1994
Tax Year 2018
Lot Size 8,276 Sqft
Acres 0.19
Property Description
Amazing 3 bedroom ranch inside and out! As you walk up to this home located on a quiet court, you'll be amazed with its landscaping and flowers! Welcome your guests into your large entry way which flows into your formal dining & living room with vaulted ceilings and two-sided fireplace! Large kitchen with tons of counter space, tile back-splash, center island, updated hardware, solid surface counters and SS appliances and opens into the family room and sun room! Master bedroom and bath deliver with vaulted ceilings, jetted tub, separate shower, double sinks and large walk in closet! Two more bdrms both with vaulted ceilings! Backyard wows with 4-season room and patio! Fenced in backyard! Dimensional shingle roof! AC is only 1 year old!
Location
State IN
County Marion
Rooms
Kitchen Center Island, Kitchen Updated, Pantry
Interior
Interior Features Attic Pull Down Stairs, Built In Book Shelves, Cathedral Ceiling(s), Vaulted Ceiling(s), Walk-in Closet(s), Skylight(s)
Heating Forced Air
Cooling Central Air, Ceiling Fan(s)
Fireplaces Number 1
Fireplaces Type 2-Sided, Family Room, Gas Log, Great Room
Equipment Security Alarm Paid, Water-Softener Owned
Fireplace Y
Appliance Dishwasher, Dryer, Disposal, Microwave, Electric Oven, Refrigerator, Washer
Exterior
Exterior Feature Driveway Concrete, Fence Full Rear
Garage Attached
Garage Spaces 2.0
Building
Lot Description Cul-De-Sac, Sidewalks, Tree Mature
Story One
Foundation Slab
Sewer Sewer Connected
Water Public
Architectural Style Ranch
Structure Type Brick,Vinyl Siding
New Construction false
Others
HOA Fee Include Maintenance
Ownership MandatoryFee
Read Less Info
Want to know what your home might be worth? Contact us for a FREE valuation!

Our team is ready to help you sell your home for the highest possible price ASAP

© 2024 Listings courtesy of MIBOR as distributed by MLS GRID. All Rights Reserved.
GET MORE INFORMATION






