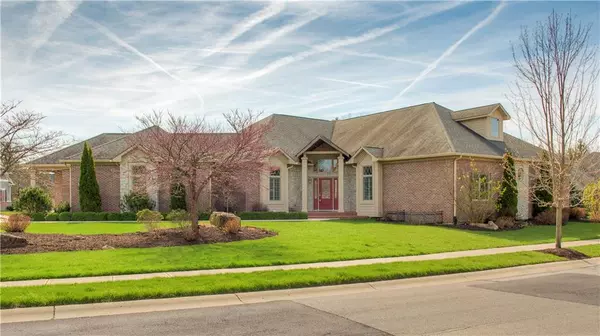For more information regarding the value of a property, please contact us for a free consultation.
Key Details
Sold Price $515,000
Property Type Single Family Home
Sub Type Single Family Residence
Listing Status Sold
Purchase Type For Sale
Square Footage 4,632 sqft
Price per Sqft $111
Subdivision The Preserve At Eagle Creek
MLS Listing ID 21635134
Sold Date 12/30/19
Bedrooms 5
Full Baths 3
Half Baths 1
HOA Fees $104/ann
Year Built 2007
Tax Year 2018
Lot Size 0.870 Acres
Acres 0.87
Property Description
WOW! MOVE-RIGHT-INTO THIS UPDATED 5-BEDRM CUSTOM BRICK RANCH OUT OF A POTTERY BARN MAGAZINE! BRIGHT & SUNNY OPEN FLOOR PLAN W/ OVER 4500 SQ.FT. ON A WOODED LOT. MAIN FLOOR INCLUDES 3 BEDRMS, DINING W/ WAINSCOTING, BUTLER'S PANTRY, DEN W/ FRENCH DOORS & BUILT-INS, HUGE GREAT RM W/ COFFERED CEILING & FIREPLACE. GOURMET KITCHEN W/ COUNTER-HEIGHT ISLAND & SPACIOUS NOOK. HUGE MSTR SUITE W/ SITTING ROOM, DUAL SINKS, JETTED GARDEN TUB & HIS/HER CLOSETS. HUGE FINISHED BSMT W/ 2 ADDL BEDRMS, THEATER & REC ROOM. ALL THIS W/ AN AMAZING WRAP AROUND REAR COVERED STAMPED CONCRETE PORCH W/ ENTRY DOORS TO MASTER, KITCHEN & GREAT RM. DON'T MISS THIS RARE FIND IN PIKE'S MOST POPULAR NEIGHBORHOOD: PRESERVE AT EAGLE CREEK.
Location
State IN
County Marion
Rooms
Basement 9 feet+Ceiling, Finished, Daylight/Lookout Windows
Kitchen Breakfast Bar, Center Island, Kitchen Eat In, Kitchen Updated, Pantry
Interior
Interior Features Attic Access, Built In Book Shelves, Tray Ceiling(s), Vaulted Ceiling(s), Walk-in Closet(s), Hardwood Floors
Heating Forced Air
Cooling Central Air, Ceiling Fan(s)
Fireplaces Number 1
Fireplaces Type Gas Log, Living Room
Equipment Security Alarm Monitored, Smoke Detector, Sump Pump, Surround Sound, Programmable Thermostat
Fireplace Y
Appliance Electric Cooktop, Dishwasher, Disposal, Microwave, Oven, Double Oven, Refrigerator
Exterior
Exterior Feature Driveway Concrete, Fence Full Rear, Pool Community, Irrigation System
Garage Attached
Garage Spaces 3.0
Building
Lot Description Corner, Sidewalks, Street Lights, Tree Mature
Story One
Foundation Concrete Perimeter
Sewer Sewer Connected
Water Public
Architectural Style Ranch
Structure Type Brick,Stone
New Construction false
Others
HOA Fee Include Maintenance,Nature Area,ParkPlayground,Pool,Snow Removal
Ownership MandatoryFee
Read Less Info
Want to know what your home might be worth? Contact us for a FREE valuation!

Our team is ready to help you sell your home for the highest possible price ASAP

© 2024 Listings courtesy of MIBOR as distributed by MLS GRID. All Rights Reserved.
GET MORE INFORMATION






